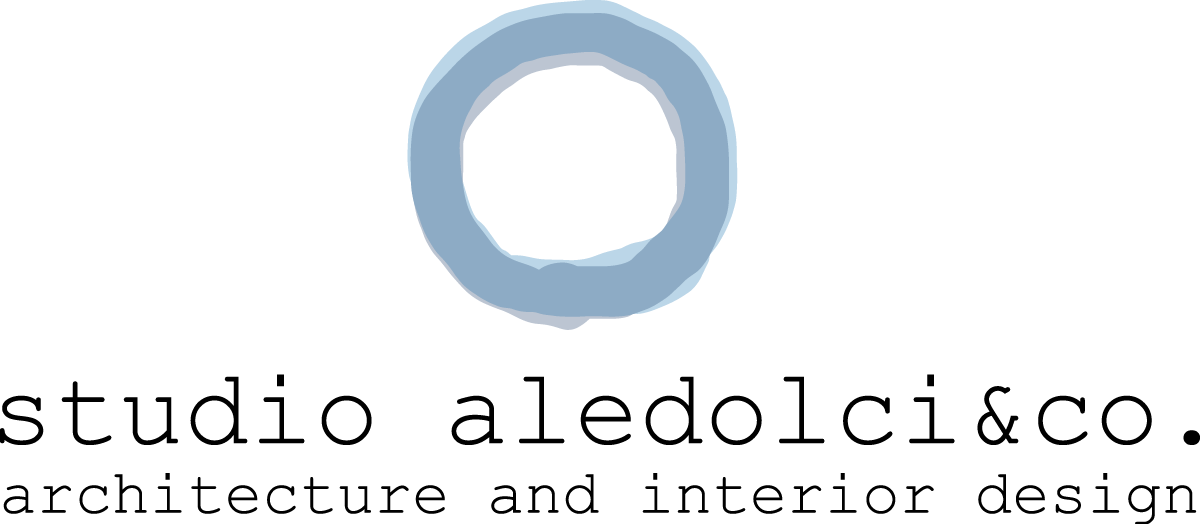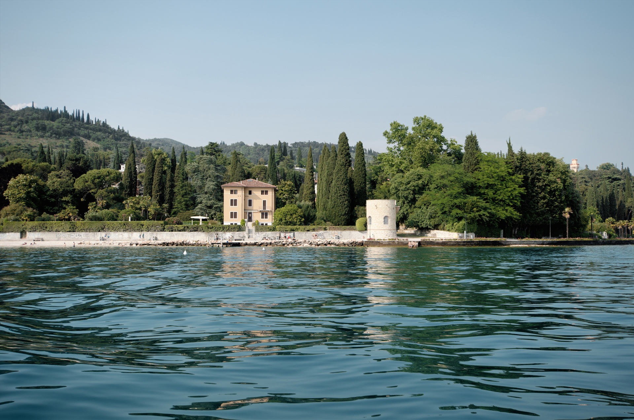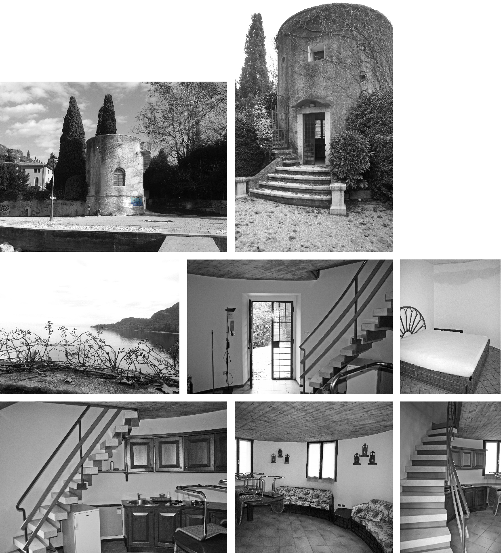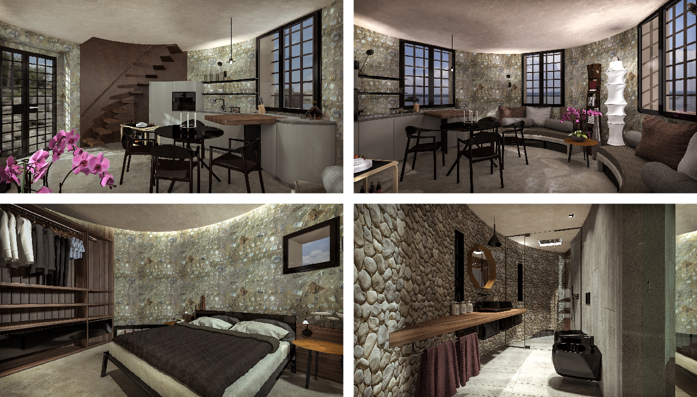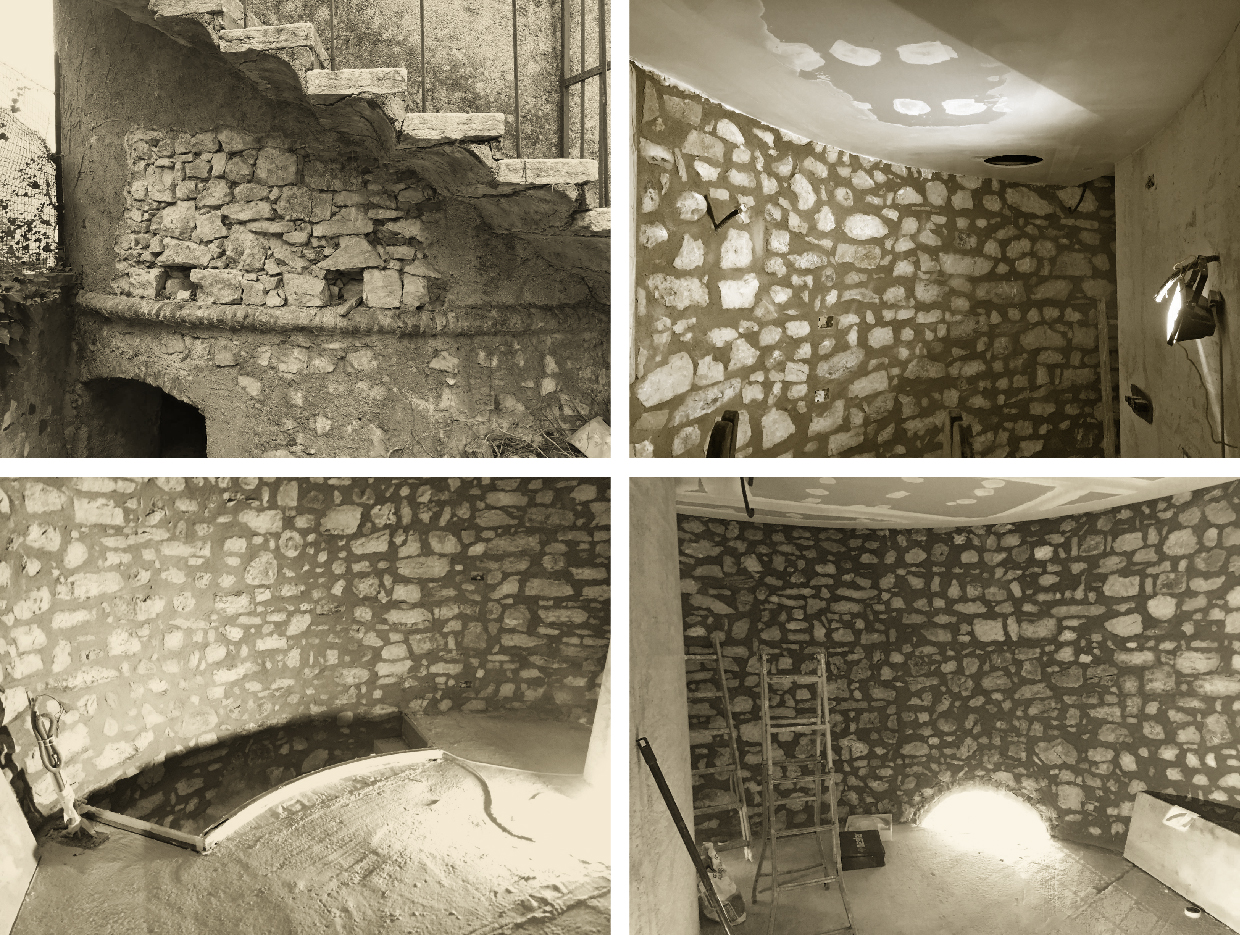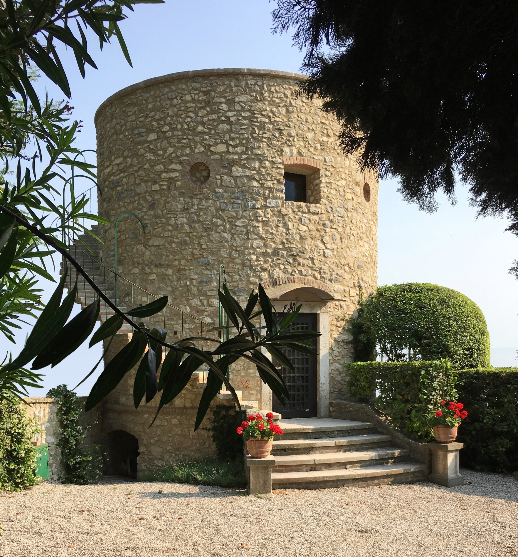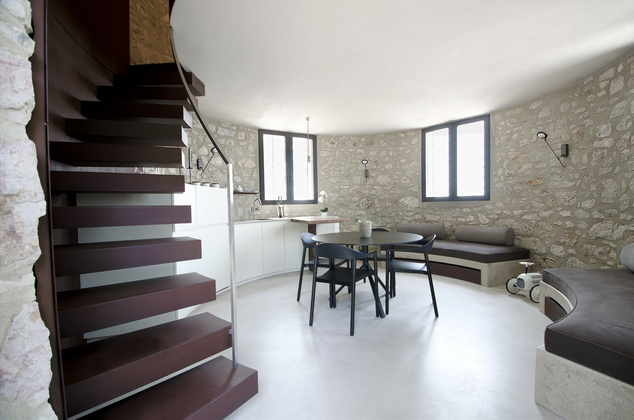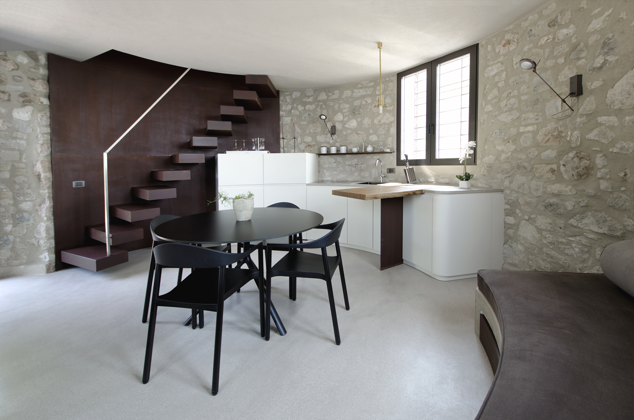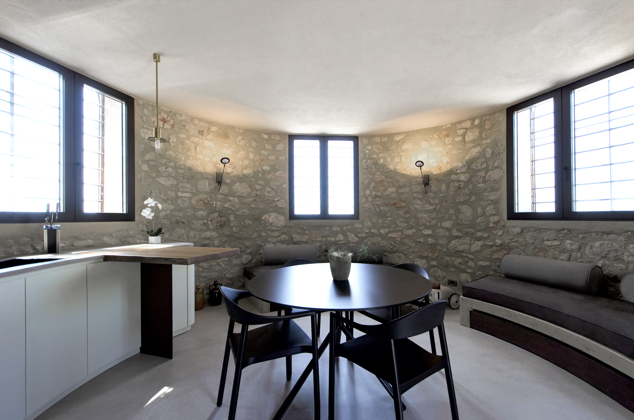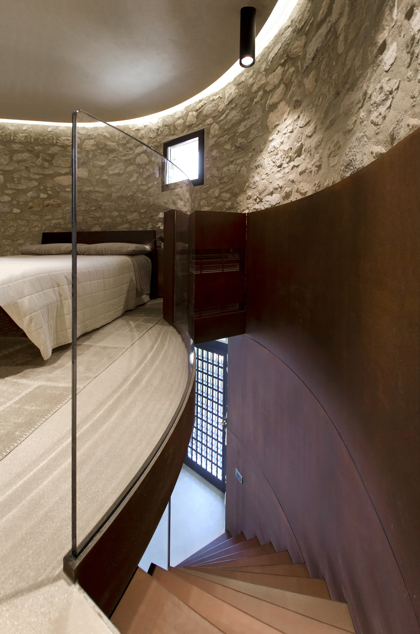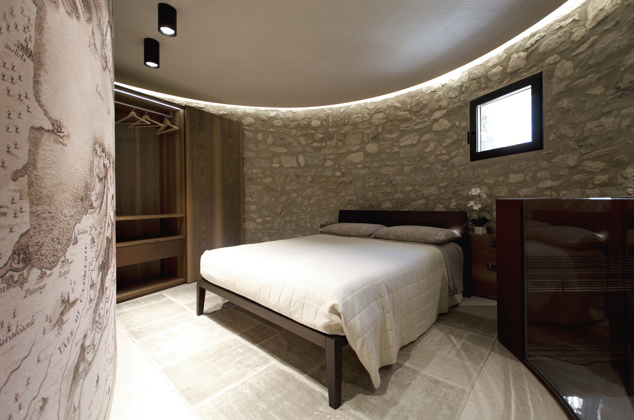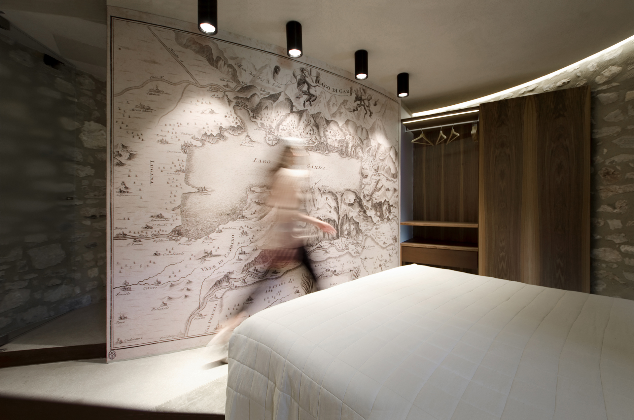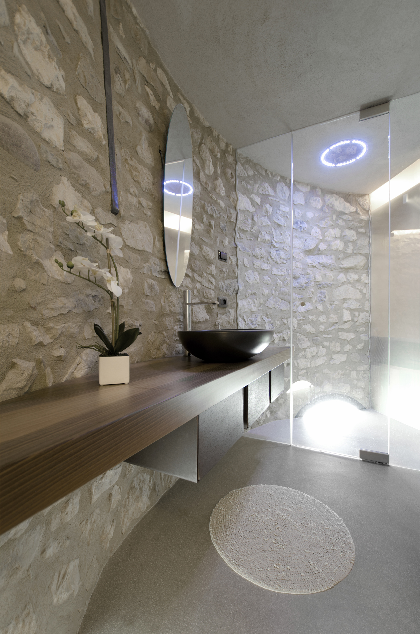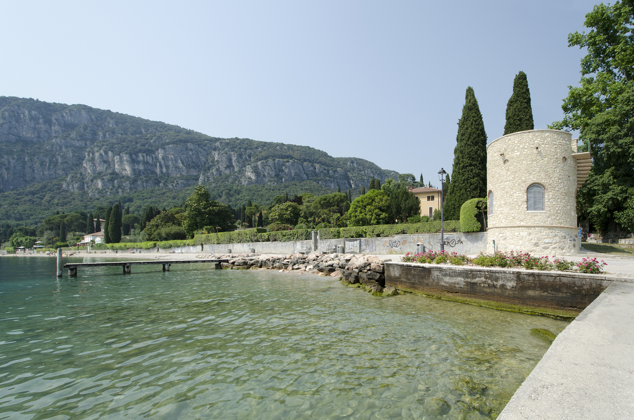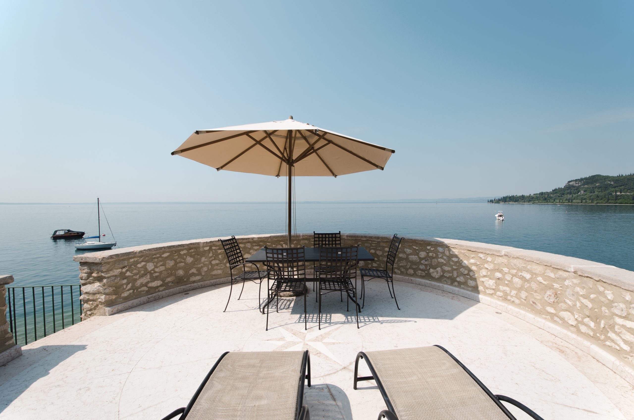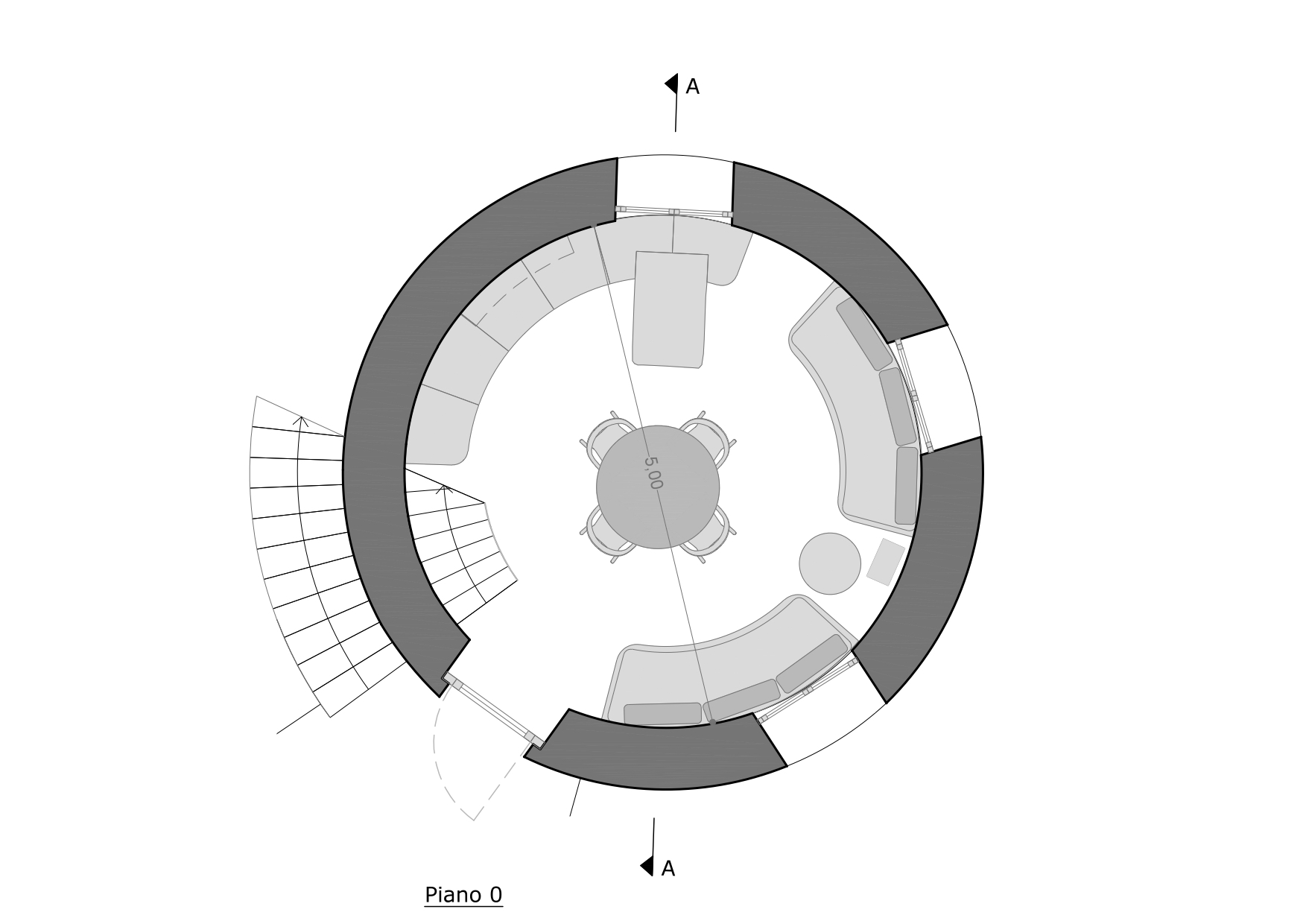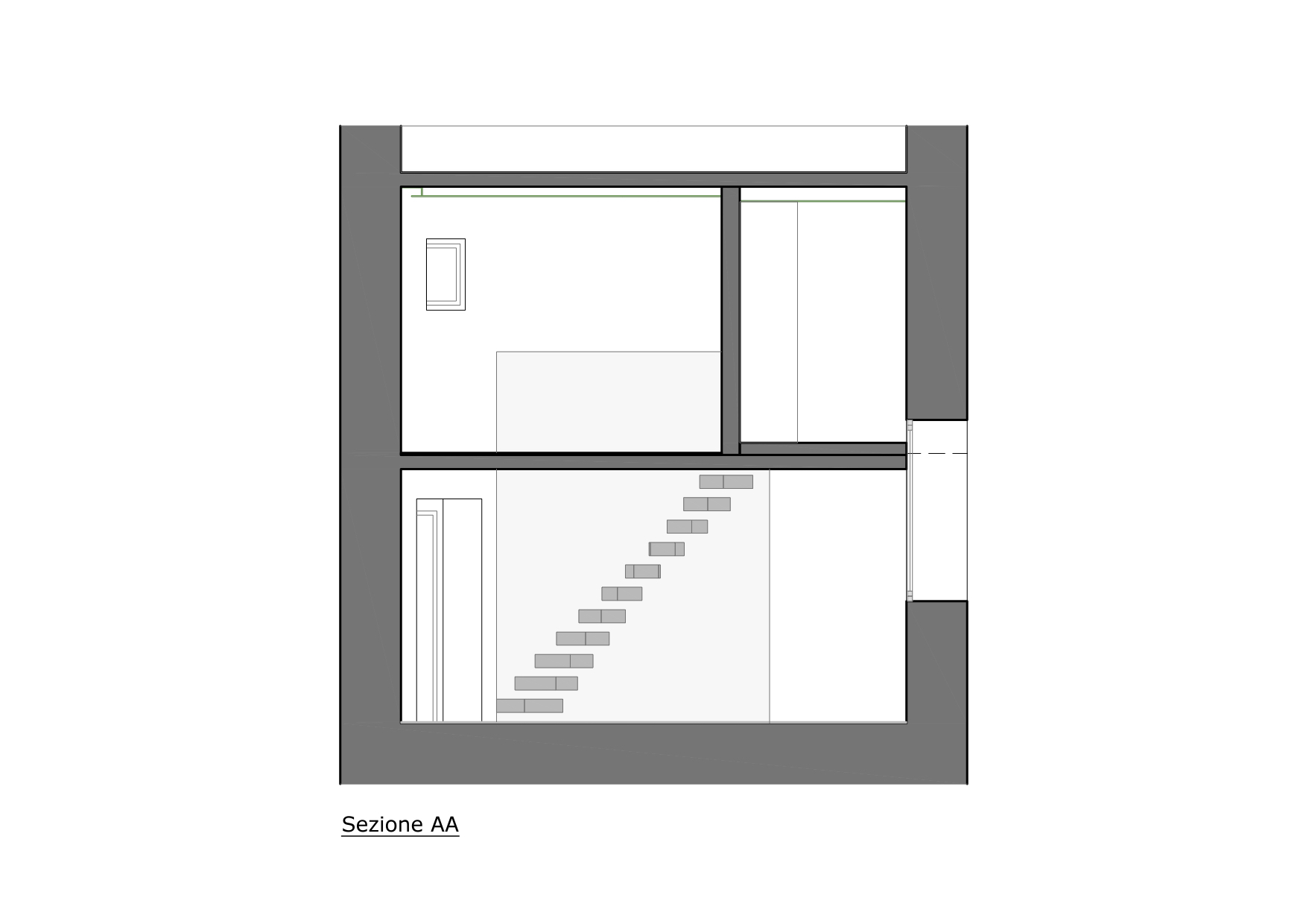Garda (Vr), a little tower renovation, designed for short-stay holidays
Garda lake, 2014-2016
The little tower is situated between the old town of Garda and Punta San Vigilio. In front of the lake shore, it commands a beautiful view.
The tower rises inside the park of a private villa, and can be reached by water thanks to the relevant landing pier.
As an historical building, the tower has undergone many rearrangements over time, of which the latest during the seventies. This reorganisation turned it into a holiday house, as the villa’s annex.
The living area (kitchen, dining and living) was located at the ground floor, while the sleeping area and bathroom to the upper floor; the outer ladder wrapped the circular shape of the tower to reach the terrace.
The tower renovation project concerns the upgrading of the outer surface of the building, masonry restoration, indoor humidity management, a new distribution of low impact systems, and a new interior design.
The split between the sleeping area and the living area on two levels has been maintained, converting the residential areas into a contemporary key, with particular attention to tiny spaces and the circular shape of the tower. The existing staircase in marble blocks is part of the non-original reorganization; the cor-ten covering has allowed to consolidate the deteriorated and dangerous steps.
The project proposed the removal of plaster by showing the original texture of the walls, that became the protagonist of the scene, as you can see from the render shown below.
As shown by the images below, during construction works the initial test on the outer wall has confirmed the type of wall structure previously supposed. Then, the whole nonoriginal plaster has been stripped off, both internally and externally, by promoting the natural permeability of the masonry and radically changing its appearance.
The interior design, supported with great energy and ability from the property, has a “spartan” vocation, linked to its function as a holiday house, but also to the nature of the original building. The lighting system has been studied ad hoc, as well as the design of custom furnishings, the choice of materials and textures.
Project credits: Architects: studio aledolci&co.
Architect on site: Martina Zenti
Realization: a working team of craftsmen and companies.
Photography: arch. Martina Mambrin
